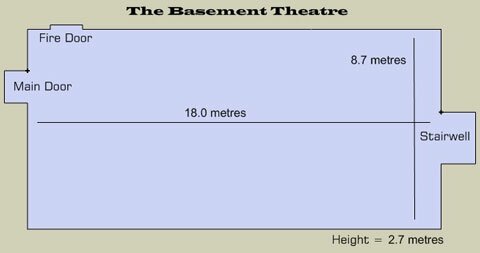![]() We have a rehearsal space upstairs that is also for hire, it is roughly 8 by 22 square metres with wooden floor and no pillars.
We have a rehearsal space upstairs that is also for hire, it is roughly 8 by 22 square metres with wooden floor and no pillars.
Measurements & Seating...
| BASIC DIMENSIONS FOR SPACE | |||
| Dimension | Metres | Notes | |
| Length | 18.00 | To Stairwell - not including recesses either side. |
|
| Width | 8.70 | ||
| Height | 2.70 | ||
| Stairs Placement | 3.60 | From Tanuki Side Wall | |
| Stair Cavity Size | 2.25 | ||
| Fire Door Placement | 1.00 | From Main Door Wall | |
| Door Height | 2.20 | ||
| Door Width | 1.40 | ||
| Main Door Placement | 1.80 | From Tanuki Side Wall | |
| Door Width | 2.20 | ||
| Door Height | 1.40 | ||
| Step/Ledge | 0.50 | Opposite Tanuki wall at floor level | |
| Pillars - Width | 0.63 | ||
| Pillars - Apart | 3.32 | Starts at corner at stairwell end. | |
| SEATING FACILITIES | |||
| Detail | Measure | Notes | |
| Short Bench | |||
| Length | 1.45 | ||
| Seats | 3 | ||
| Qty | 16 | 1 is Broken at this point in time | |
| Total Seats for this type | 48 | ||
| Long Bench | |||
| Length | 2.35 | ||
| Seats | 5 | ||
| Qty | 11 | ||
| Total Seats for this type | 55 | ||
| Total Seats | 103 | ||
| RISERS / ROSTRA | |||
| Detail | Measure | Notes | |
| Large | Length | 2.4 | All have legs in a storage space inside main door - under stairway. (not counted) |
| Width | 1.2 | ||
| Qty | 19 | ||
| Medium | Length | 1.8 | |
| Width | 1.2 | ||
| Qty | 4 | ||
| Small | Length | 1.2 | |
| Width | 1.2 | ||
| Qty | 5 | 1 is technicians desk at present | |

